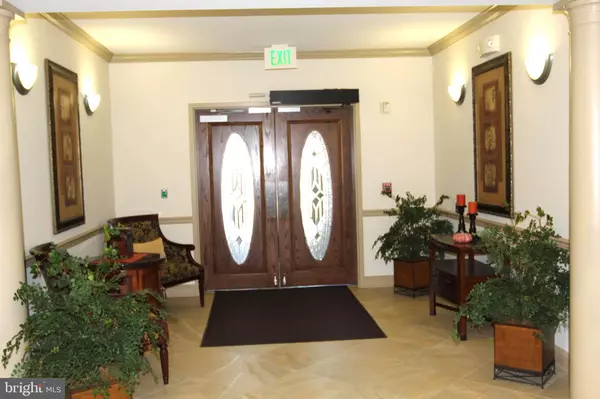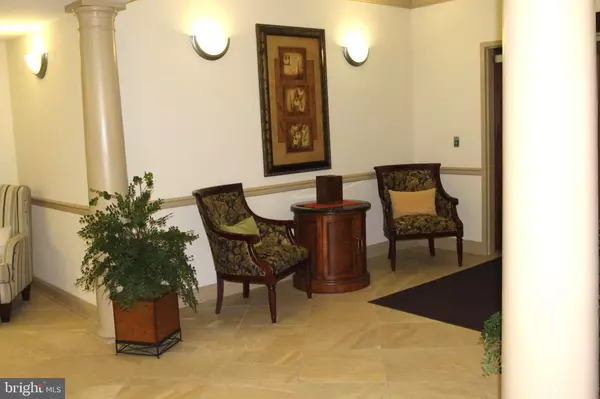For more information regarding the value of a property, please contact us for a free consultation.
8603 WINTERGREEN CT #7-204 Odenton, MD 21113
Want to know what your home might be worth? Contact us for a FREE valuation!

Our team is ready to help you sell your home for the highest possible price ASAP
Key Details
Sold Price $330,000
Property Type Condo
Sub Type Condo/Co-op
Listing Status Sold
Purchase Type For Sale
Square Footage 1,500 sqft
Price per Sqft $220
Subdivision Gatherings At Forest Glen
MLS Listing ID MDAA2013176
Sold Date 12/03/21
Style Ranch/Rambler
Bedrooms 2
Full Baths 2
Condo Fees $265/mo
HOA Fees $110/mo
HOA Y/N Y
Abv Grd Liv Area 1,500
Originating Board BRIGHT
Year Built 2008
Annual Tax Amount $3,043
Tax Year 2020
Property Description
Bradford Model is a Beautiful 2 bedroom 2 bath with 3rd room for office, den or dining room. Master bedroom with a setting area. Many large customized closets. Master bath shower, double sink vanity.
Living room dining room show really nice with the tray ceiling. Kitchen granite counters, upgraded appliances. This unit still shows like a Model condo with all the extra upgrades.
Relax on your Deck and have your coffee with privacy.
You would be located directly across form the newly remodeled club house and pool.
Seller prefers to not move until the end of November.
Location
State MD
County Anne Arundel
Zoning CONDOMINIUM
Rooms
Other Rooms Living Room, Dining Room, Sitting Room, Kitchen, Den, Laundry, Bathroom 2
Main Level Bedrooms 2
Interior
Interior Features Built-Ins, Carpet, Ceiling Fan(s), Combination Dining/Living, Crown Moldings, Entry Level Bedroom, Family Room Off Kitchen, Dining Area, Floor Plan - Traditional, Kitchen - Gourmet, Sprinkler System, Stall Shower, Tub Shower, Upgraded Countertops, Walk-in Closet(s), Window Treatments, Other
Hot Water Electric
Heating Forced Air
Cooling Central A/C
Equipment Built-In Microwave, Disposal, Washer - Front Loading, Dryer - Front Loading, Exhaust Fan, Icemaker, Oven/Range - Electric, Refrigerator
Appliance Built-In Microwave, Disposal, Washer - Front Loading, Dryer - Front Loading, Exhaust Fan, Icemaker, Oven/Range - Electric, Refrigerator
Heat Source Electric
Exterior
Parking Features Garage - Rear Entry
Garage Spaces 1.0
Amenities Available Club House, Common Grounds
Water Access N
Accessibility Elevator, Level Entry - Main
Attached Garage 1
Total Parking Spaces 1
Garage Y
Building
Story 1
Unit Features Garden 1 - 4 Floors
Foundation Other
Sewer Public Sewer
Water Public
Architectural Style Ranch/Rambler
Level or Stories 1
Additional Building Above Grade
New Construction N
Schools
School District Anne Arundel County Public Schools
Others
Pets Allowed Y
HOA Fee Include Common Area Maintenance,Custodial Services Maintenance,Lawn Maintenance,Snow Removal,Trash
Senior Community Yes
Age Restriction 55
Tax ID 020457190226028
Ownership Condominium
Acceptable Financing Cash, Conventional
Listing Terms Cash, Conventional
Financing Cash,Conventional
Special Listing Condition Standard
Pets Allowed Size/Weight Restriction
Read Less

Bought with James P Schaecher • Keller Williams Flagship of Maryland



